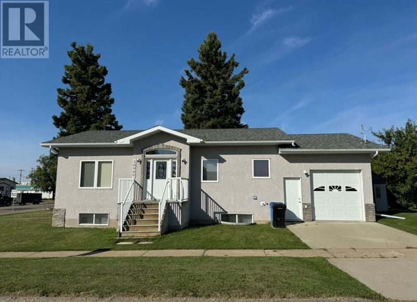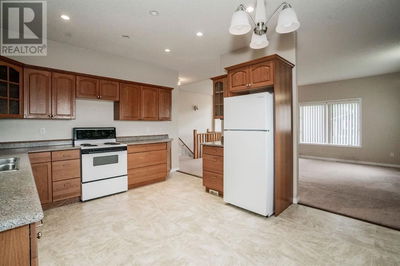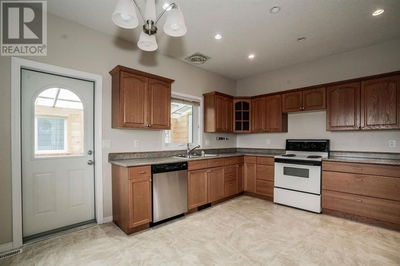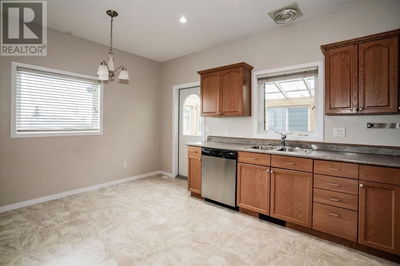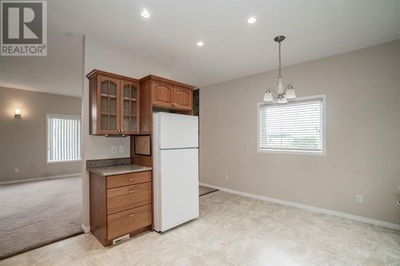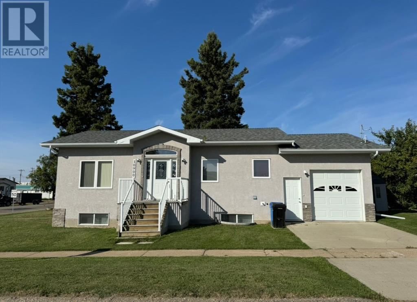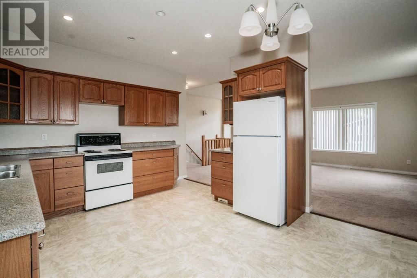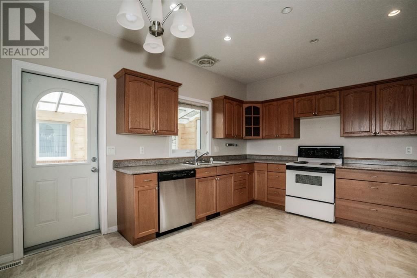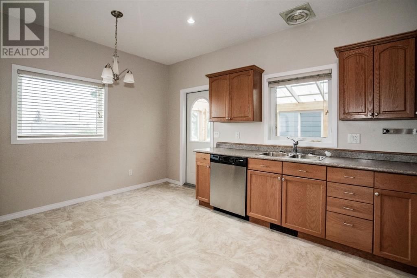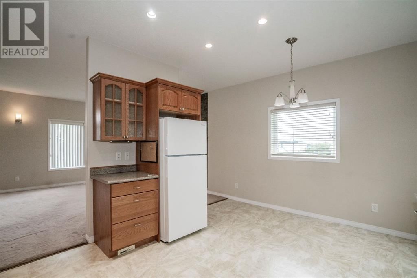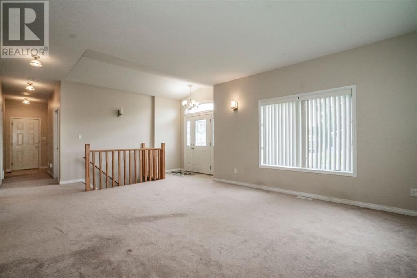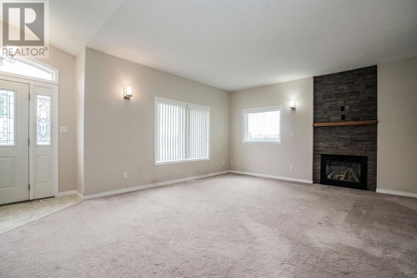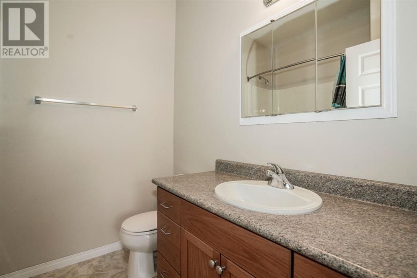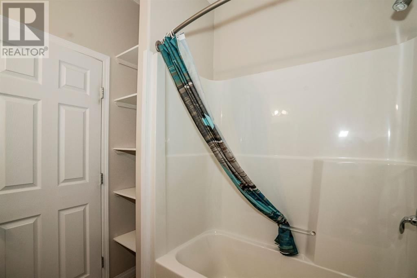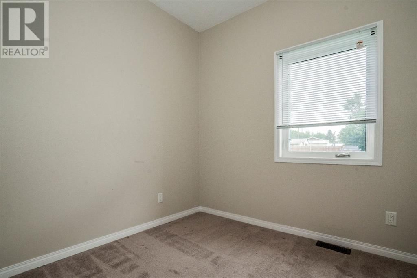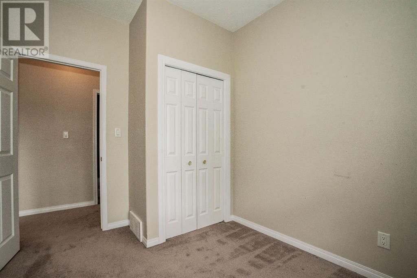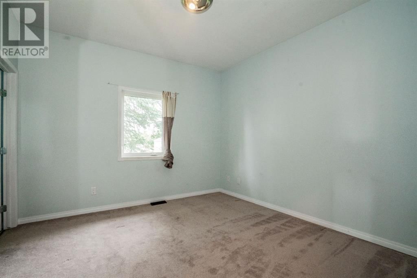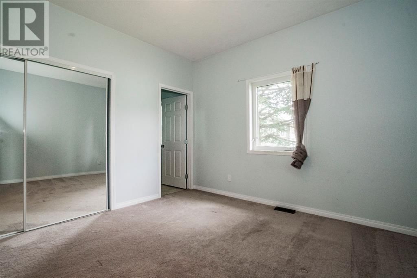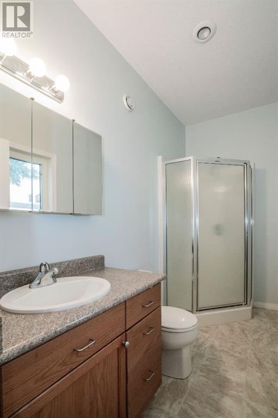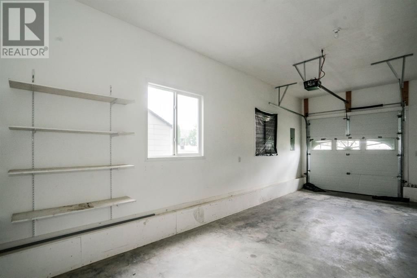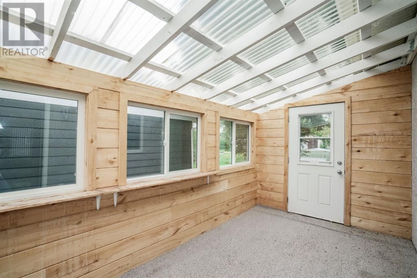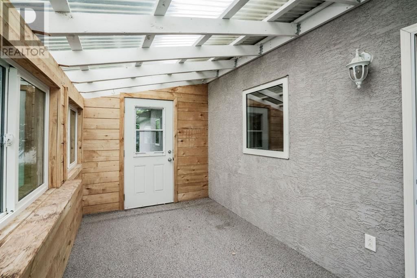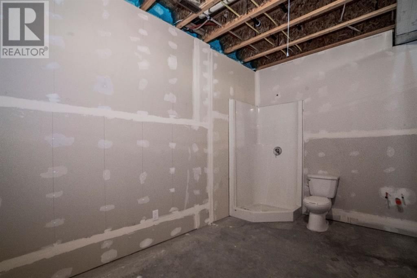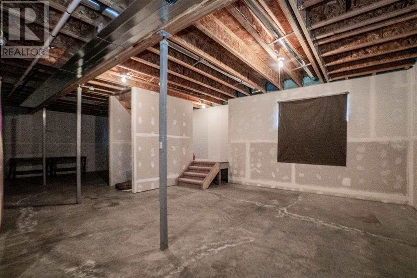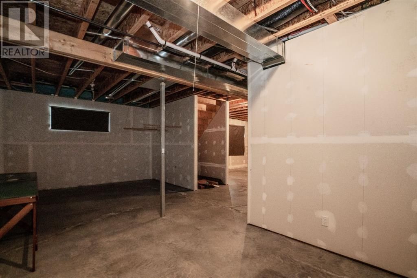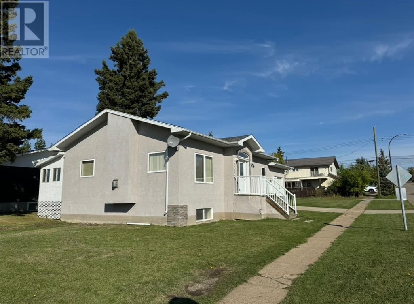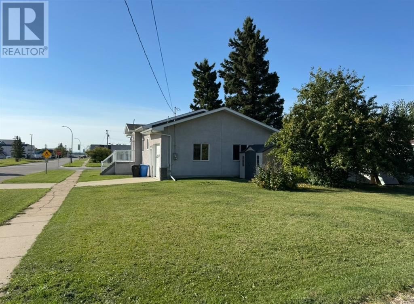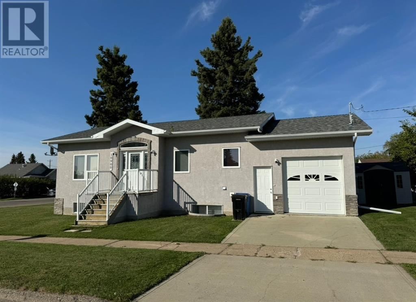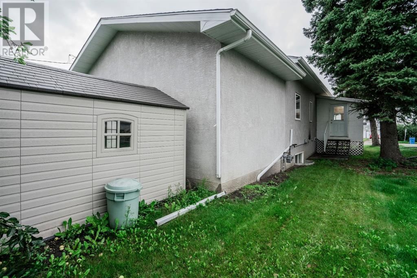Amazing Location! Welcome to this charming custom-built bungalow constructed in 2009, a perfect home for anyone including first-time homebuyers, or families seeking comfortable living in a fantastic location. This gem boasts many features that cater to various lifestyles. Situated within walking distance to all of the amenities the town of Fairview has to offer.As you step inside, you'll immediately notice the abundance of natural light that flows through the living areas, creating a warm and inviting atmosphere. The main floor is thoughtfully designed for convenience and comfort. It includes a desirable main floor laundry area, a full bath, a smaller bedroom that can also serve as an office space, and a primary bedroom with an en suite.The heart of the home is the kitchen, complete with plenty of cabinetry to store all your essentials and more. The spacious living area is a perfect spot to gather with family and friends, anchored by a cozy gas fireplace that adds both warmth and character.A true highlight of this property is the seasonal sunroom - a fantastic room to unwind and relax. This delightful escape is located just off the kitchen dining area and features a gas hook-up for...
$225,000
10500 109 Street, , Fairview, T0H1L0
2 Beds
3 Baths
1100 sqft
2 Parkings
Built 2009
Facts & Features
- KEY FACTS
- MLS®#:
- A2166025
- Property Type:
- Single Family
- Property Style:
- Taxes:
- $3,282 / 2023
- Year Built:
- 2009
- Bedrooms:
- 2
- Bathrooms:
- 3
- Basement:
- Unfinished, Full
- Photos:
- 24
- Virtual Tour Url:
- View virtual tour
- Brokerage:
- Sutton Group Grande Prairie Professionals
- LOCATION
- Neighborhood:
- Community:
- Major Intersection:
- City:
- Fairview
- ZIP/Postal Code:
- T0H1L0
- PARKING
- Parking Spaces:
- 2
- Garage:
- LOT
- Size:
- 6974 square feet
- Depth:
- Width:
- Features
- PVC window, No Animal Home, No Smoking Home
- INSIDE
- Extras:
- Refrigerator, Dishwasher, Stove, Washer & Dryer
- Fireplace:
- 1
- TYPE & STYLE
- Home type:
- Single Family
- MATERIALS
- Construction
- See Remarks
- Flooring
- Carpeted, Linoleum
- UTILITIES
- Water:
- Cooling:
- None
- Heating Type:
- Forced air, Other
- Central Vac:
| ROOM | LEVEL | LENGTH | WIDTH |
|---|---|---|---|
| 4pc Bathroom | Main level | ||
| 3pc Bathroom | Main level | ||
| 2pc Bathroom | Basement | ||
| Primary Bedroom | Main level | 11.25 ft | 12.08 ft |
| Bedroom | Main level | 10.25 ft | 8.75 ft |
